St-Légier-La Chiésaz, VD
For sale
Reference: #5388419
CHF 4'950'000.-
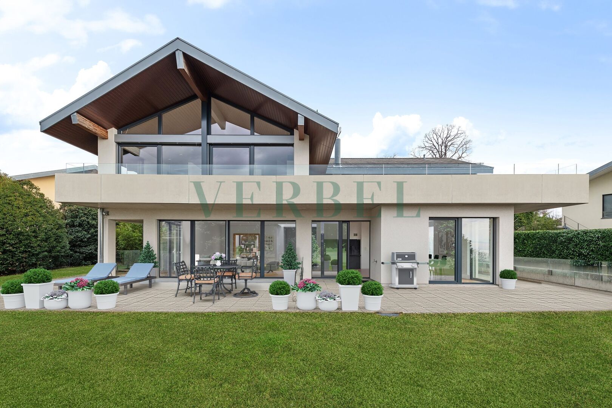
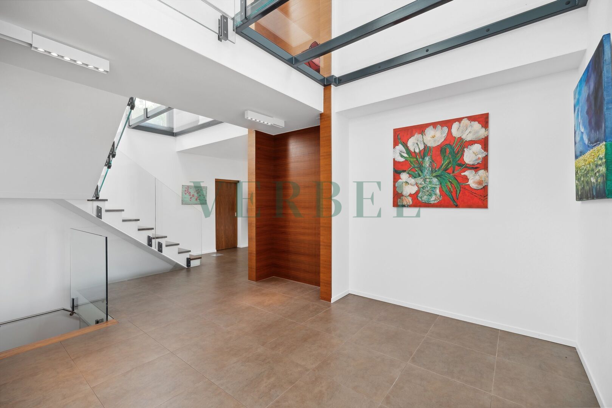
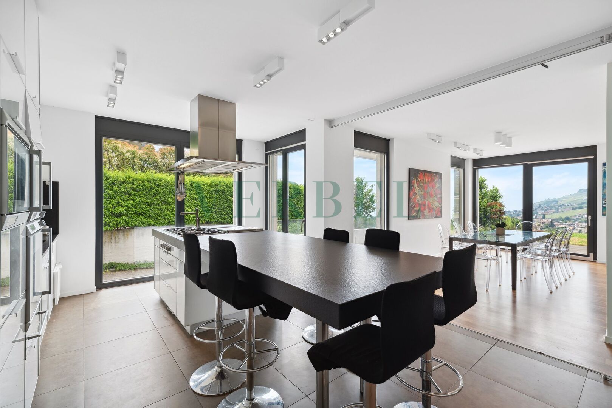
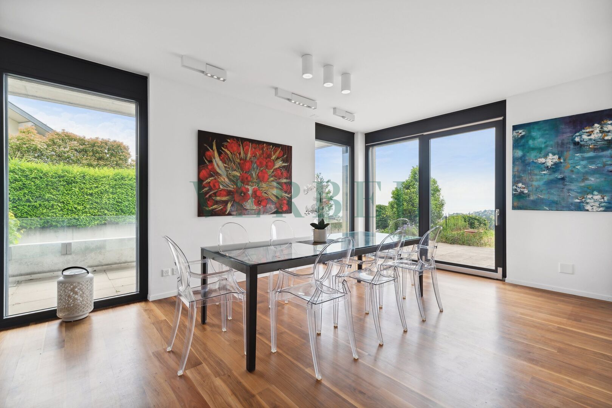
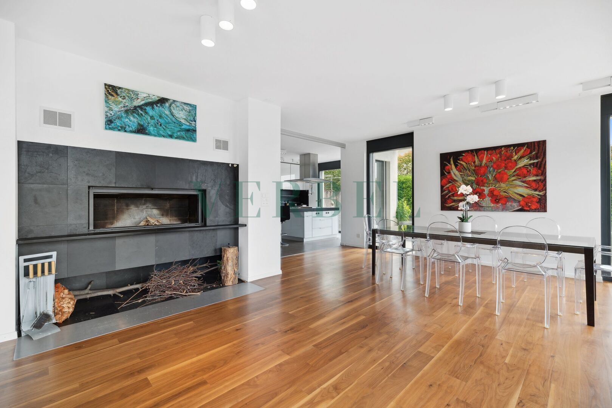





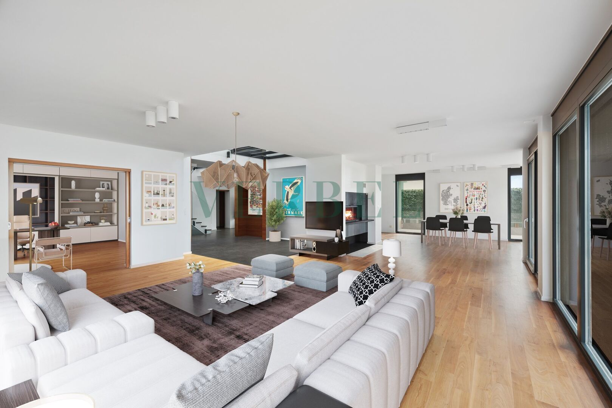
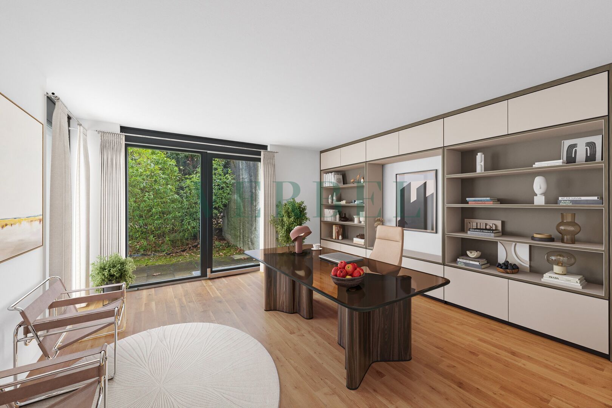
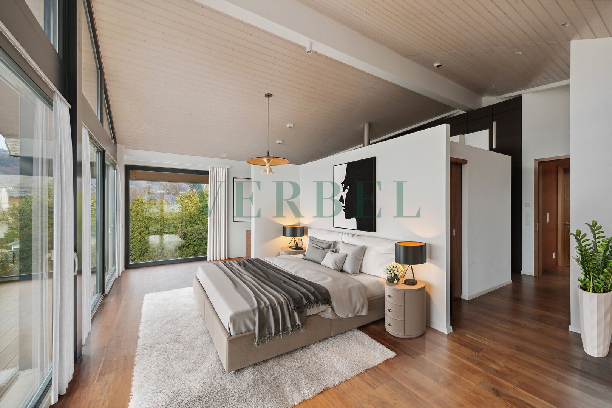
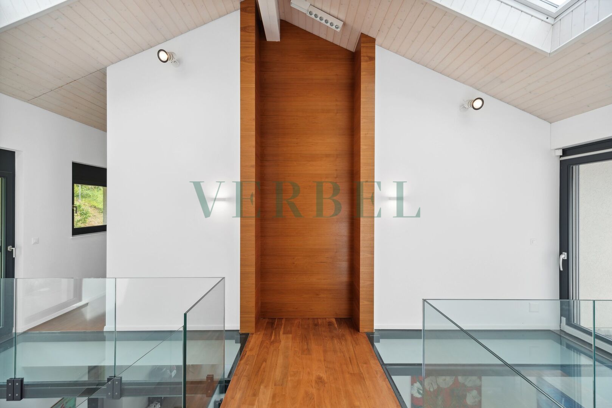
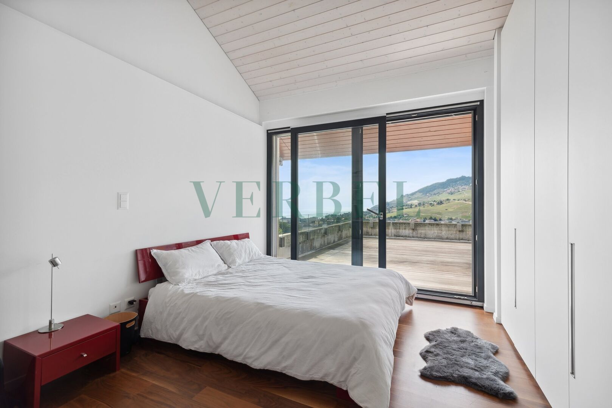
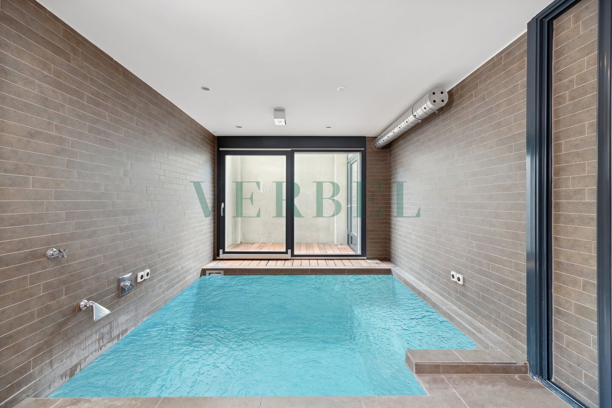
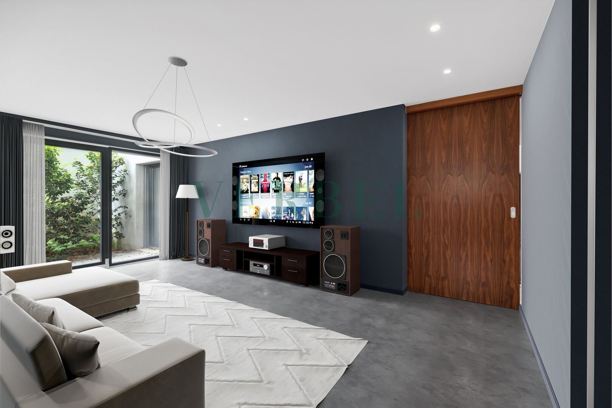
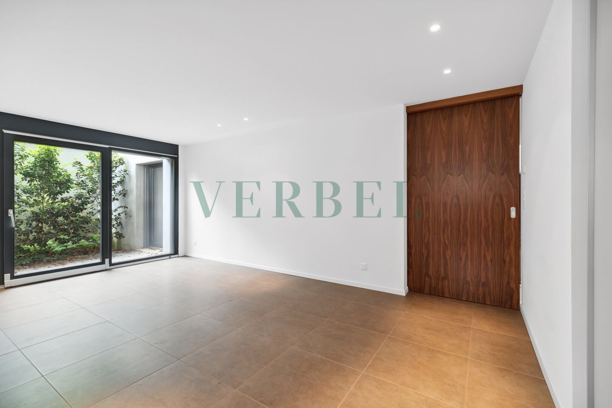
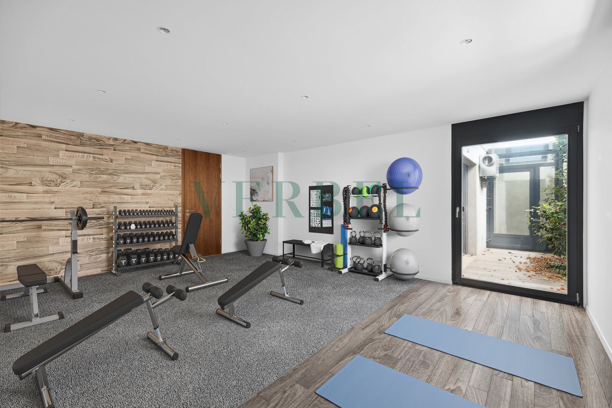
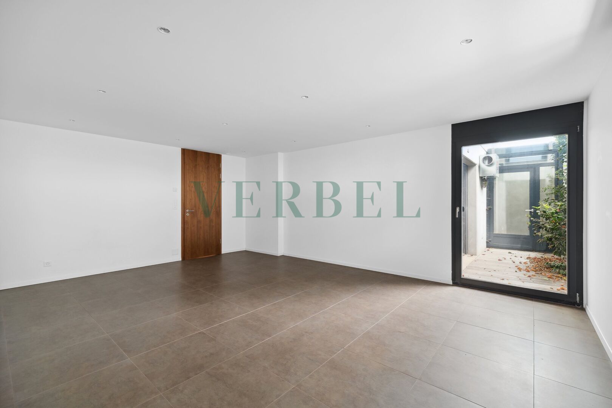















11.5 pcs
5 sdb
460 m²
Year of construction 2008
Located in the heart of the Vaud Riviera, this property is set on a ~1,791 m² plot in St-Légier's sought-after, secure residential complex of luxury villas. This villa has been designed to offer its occupants exceptional quality of life, thanks to its volume of ~2749 m³ and high ceilings. Its modern, elegant architecture blends perfectly with its surroundings. Built in 2008 with high-quality materials, this magnificent villa will win you over. Spread over 3 levels, the house boasts ~460 m² of living space and ~580 m² of floor space. The villa also boasts two generous terraces and a private garden. Thanks to its south-west orientation and large bay windows, the property benefits from optimal sunlight and luminosity, while offering breathtaking views of Lake Geneva and the Alps. Layout: First floor: - Entrance hall Ground floor : - Hall First floor : - Hall The villa is equipped with a complete home automation system offering total control over all functionalities. Its heating system is gas-fired and distributed through the floor. A large covered swimming pool heated by recently installed solar panels is available for the villa complex. Two garages for up to four vehicles, five outdoor parking spaces and various cellars and storage areas complete this exceptional villa.
- Open kitchen with island
- Dining room
- Living room
- Bookcase
- WC
- Utility room
- Cellar
- Garage
- Technical room
- Terrace
- Garden
- Winter dressing room
- Wine cellar
- Large rooms for conversion
- Spa
- Hammam
- Shower room
- 2.5-room apartment with bedroom, kitchen/living room, shower room, entrance and detached garage
- Garage
- Suite with bathroom
- Master suite ~50 m² with bathroom/shower and dressing room
- Two suites with shower room
- Garden area
- 50m² terrace

Interested in this property? Contact us today so that we can show you this property and arrange a viewing as soon as possible.
Or call us directly
