Jongny, VD
For sale
Reference: #5524081
CHF 2'750'000.-
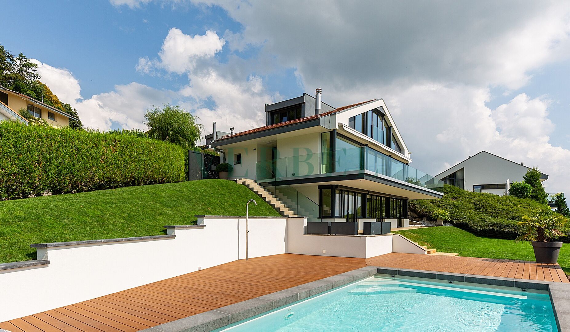
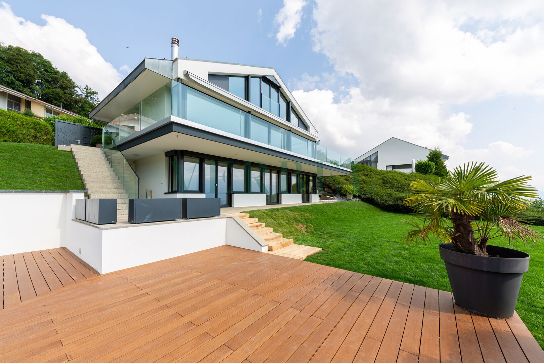
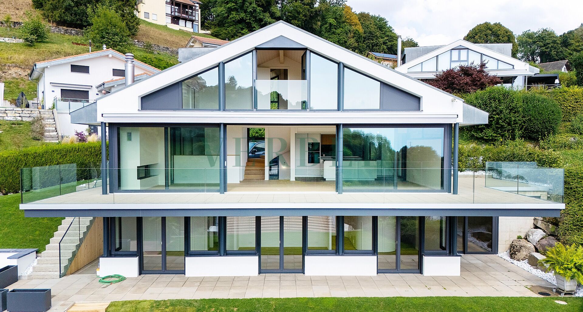
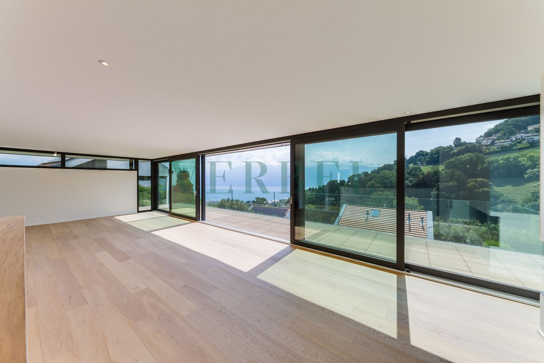
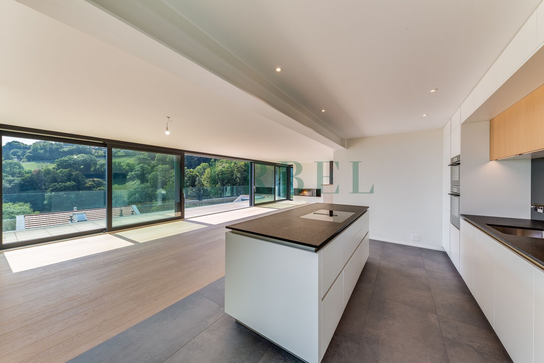





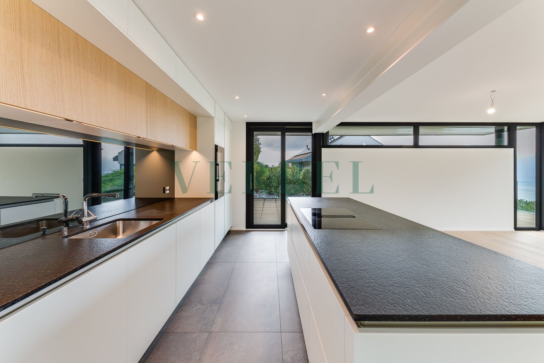
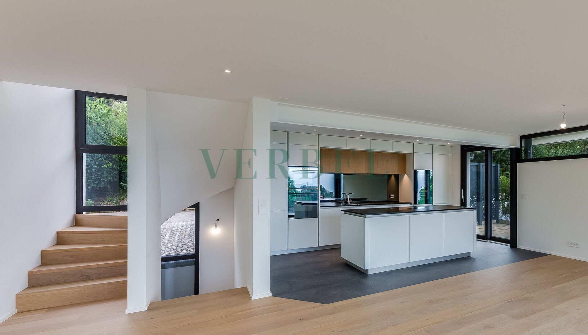
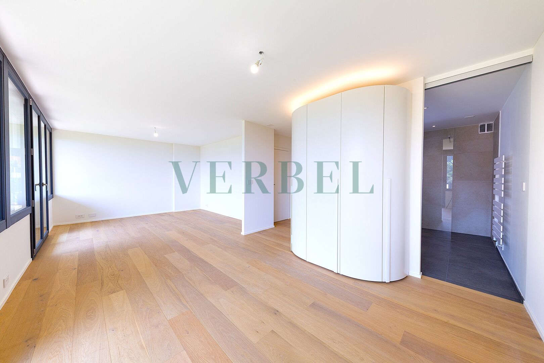
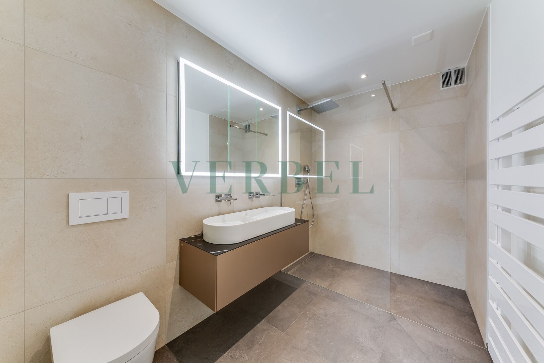
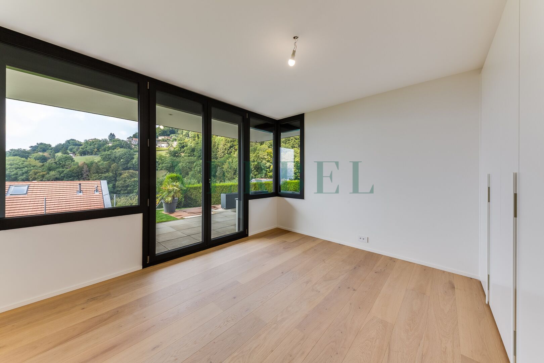
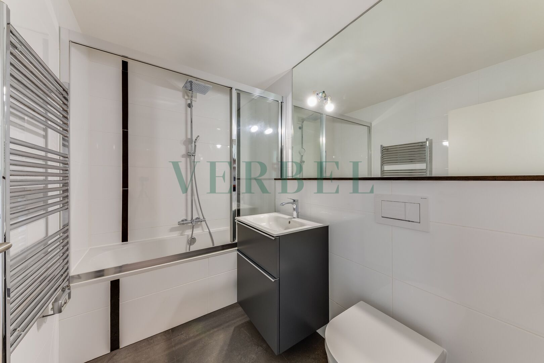
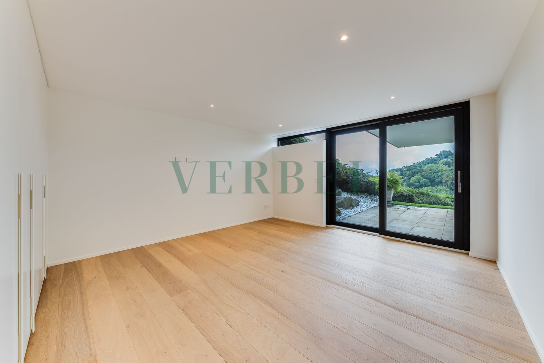
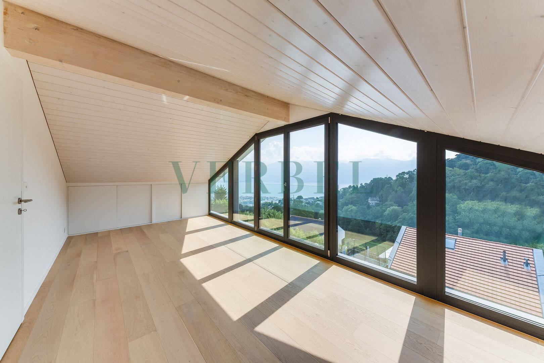
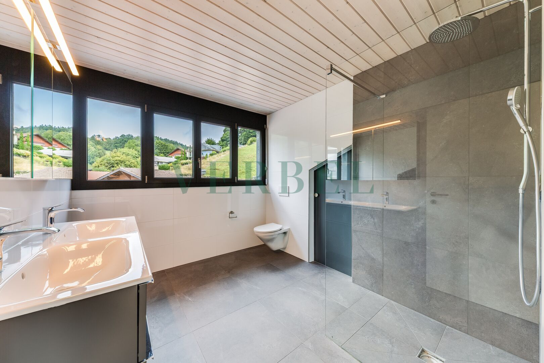
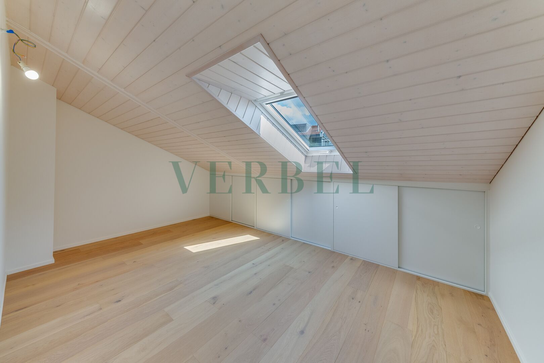
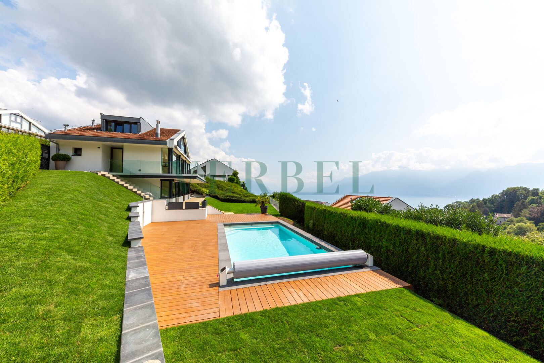
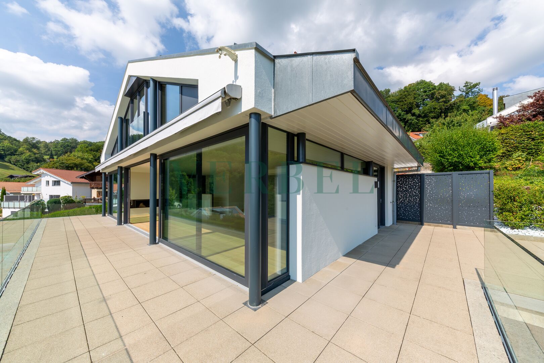
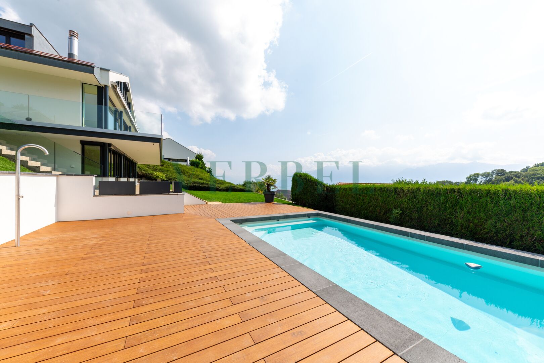
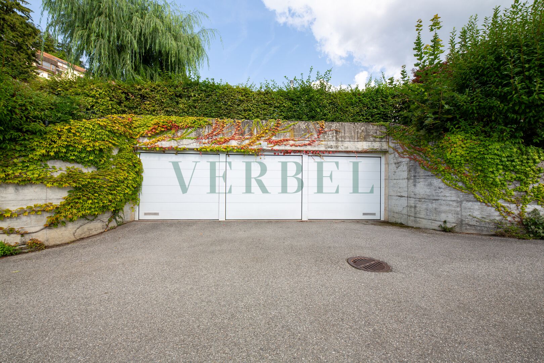



















6.5 pcs
4 sdb
200 m²
Year of construction 2007
EXCLUSIVE Set in a quiet, leafy neighborhood in the upper part of the commune of Jongny, this renovated villa with contemporary lines offers 6.5 rooms and a total surface area of over 300 m², bathed in light and facing the lake and mountains. Built in 2007 and renovated in 2025 using quality materials in line with the latest ecological standards, it offers its future occupants an exceptional quality of life. Heat pumps, new triple-glazed windows and photovoltaic panels have all been installed. Underfloor heating is distributed via a magnificent natural oak parquet floor. Step through the door of this luminous villa, which is resolutely modern yet warm and timeless, and you'll be seduced by its well-thought-out layout and the quality of its finishes. On 3 levels, it boasts a spacious living room with fireplace, a fully equipped V-ZUG kitchen and numerous bedrooms to satisfy all your needs. The layout is as follows: Upper ground floor Lower level 1st floor Outside, you and your family or friends can enjoy the magnificent heated swimming pool with its attractive bamboo deck, as well as the flat grassy garden and numerous terraces totalling over 150m². Three garages and outdoor parking spaces complete this property
- Entrance with guest WC
- Checkroom
- Large living room with fireplace and open kitchen of over 75m2 with access to terraces
- Master bedroom (1) approx. 40m² with curved dressing room and en suite shower room
- Bedroom (2) approx. 15m² with built-in wardrobes
- Bedroom (3) approx. 27m² with built-in wardrobes
- Bathroom
- Utility room
- utility room
- cellar
All bedrooms on this level have direct access to the terrace.
- Bedroom (4)
- Bedroom (5) or study
- Powder room
- Galetas

Interested in this property? Contact us today so that we can show you this property and arrange a viewing as soon as possible.
Or call us directly
