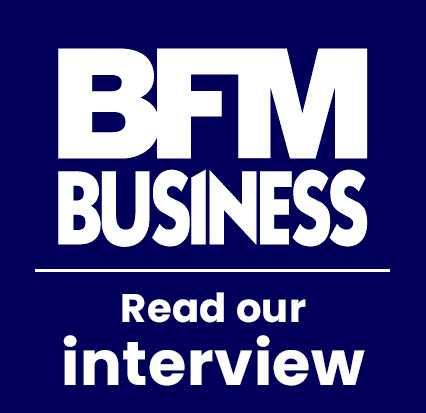Bursinel, VD
For sale
Reference: #4968426
CHF 2'375'000.-
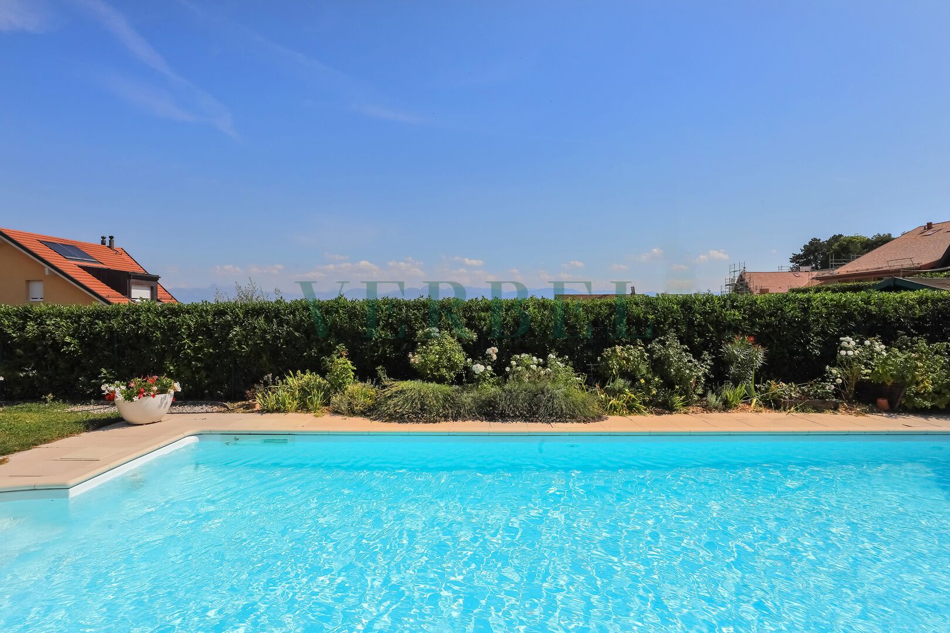
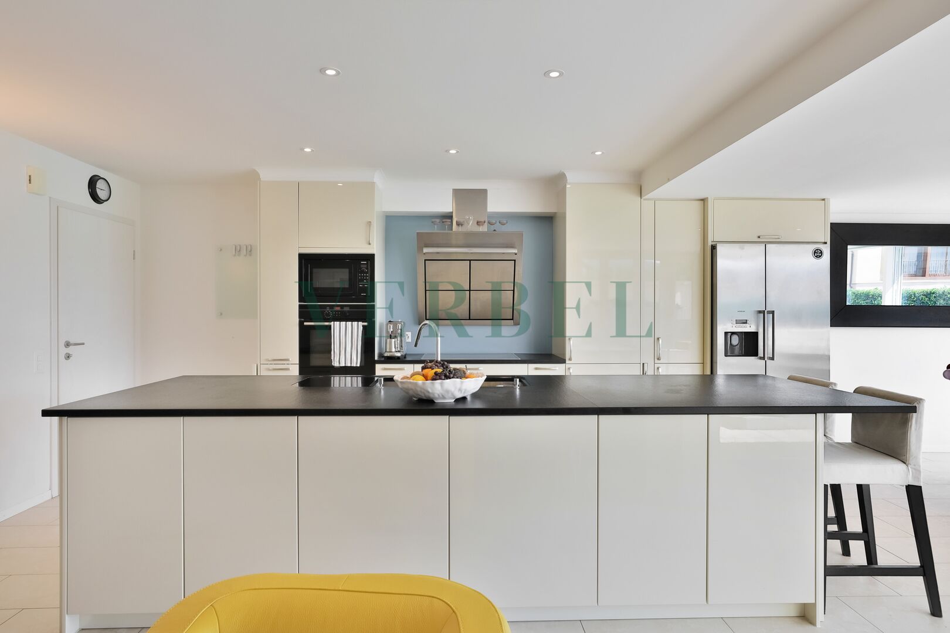
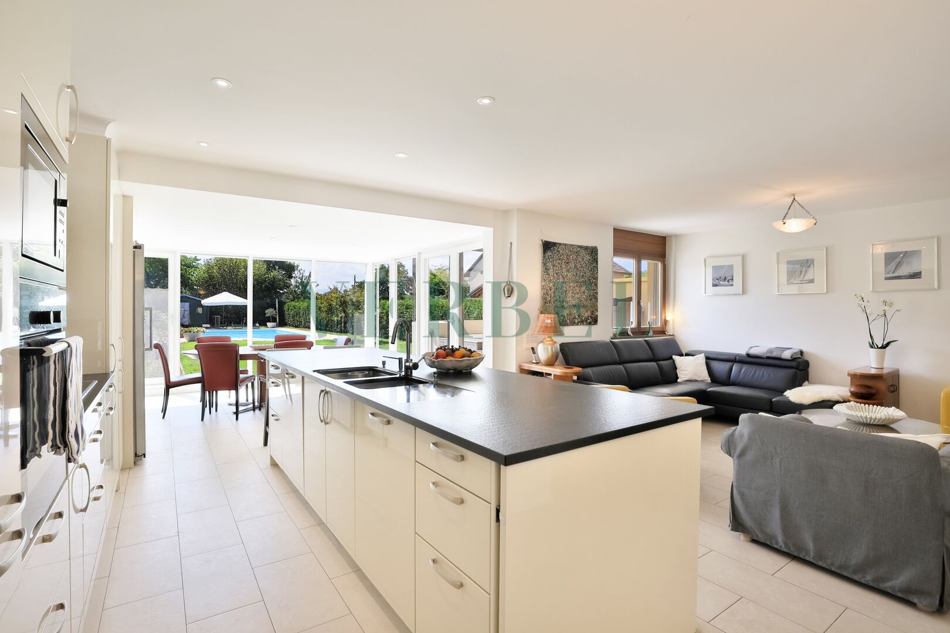
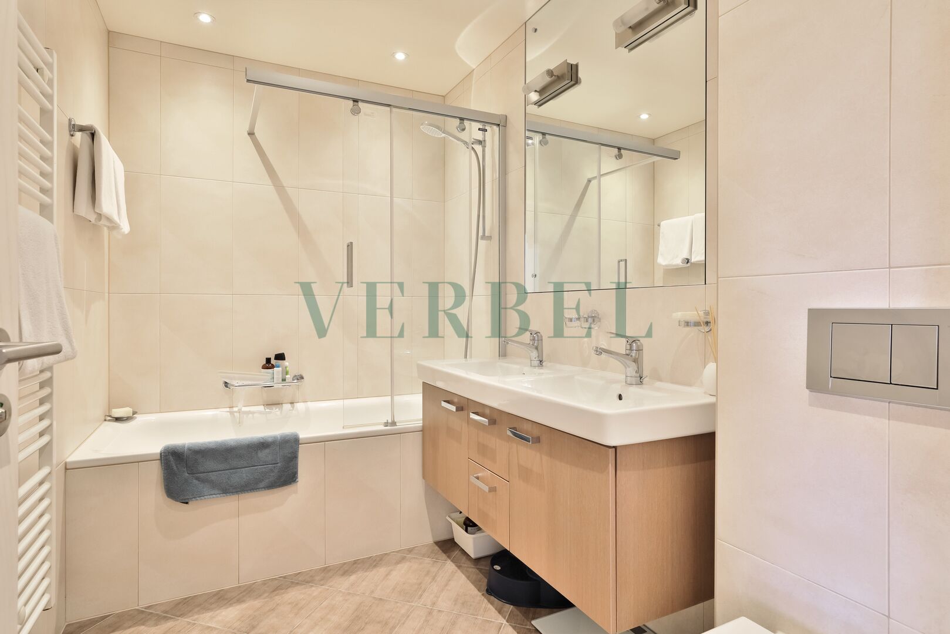
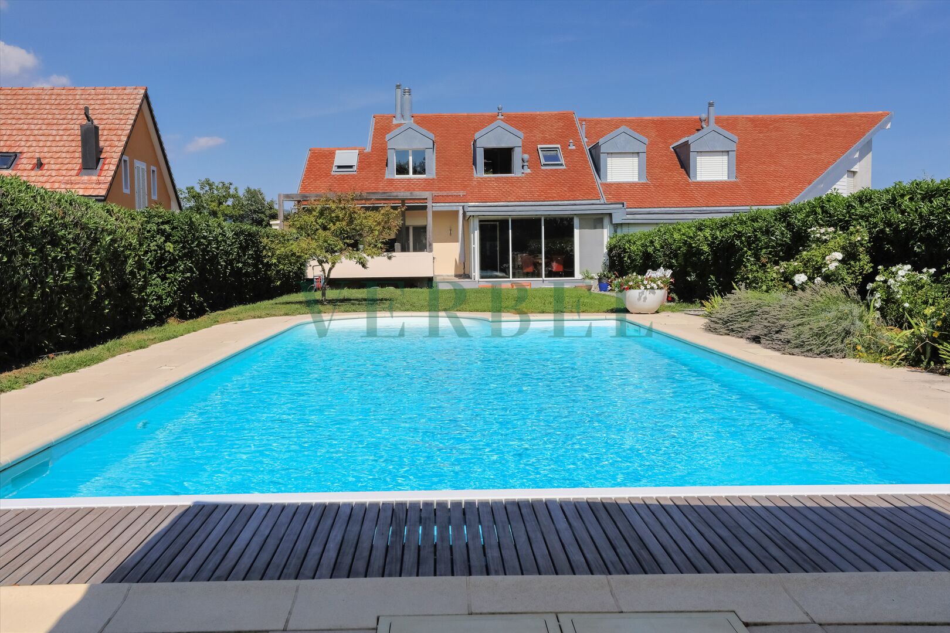





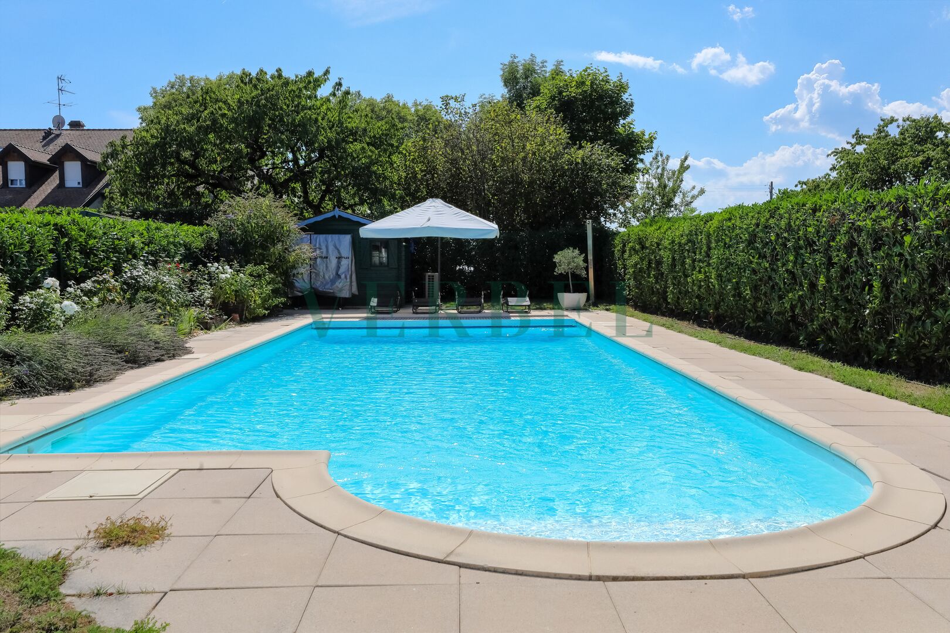






6.5 pcs
4 sdb
183 m²
Year of construction 2007
This superb semi-detached villa is located in the heart of the charming village of Bursinel, between Rolle and Gland. This wine-producing village offers a privileged living environment. It attracts many lovers of good food, beautiful walks in the forest or through the vineyards. This family villa is composed of two half levels and an upper floor, that is to say a surface area of 183 m2 of living space and 265 m2 of useful space. Upon entering the ground floor, you will find a room used as an office and a toilet. A staircase will take you to the first half level. There you will find a large living room, with an open plan kitchen and dining room, bathed in light thanks to the numerous bay windows. A guest toilet completes the floor. From the living room, you can access the garden with a magnificent heated swimming pool and a raised teak terrace to enjoy the beautiful view of the lake with your family or friends. On the second half level you will find the sleeping area: three spacious bedrooms, one of which has a large mezzanine. A bathroom with WC completes the floor. The master suite is on the entire top floor. It is equipped with an en suite shower room and a dressing room. The basement has a large volume consisting of an open-plan games area, a guest bedroom, a cellar, a laundry room and a technical room. An outside room used for storage and a garage for one car and several outside parking spaces complete this ideal family home.
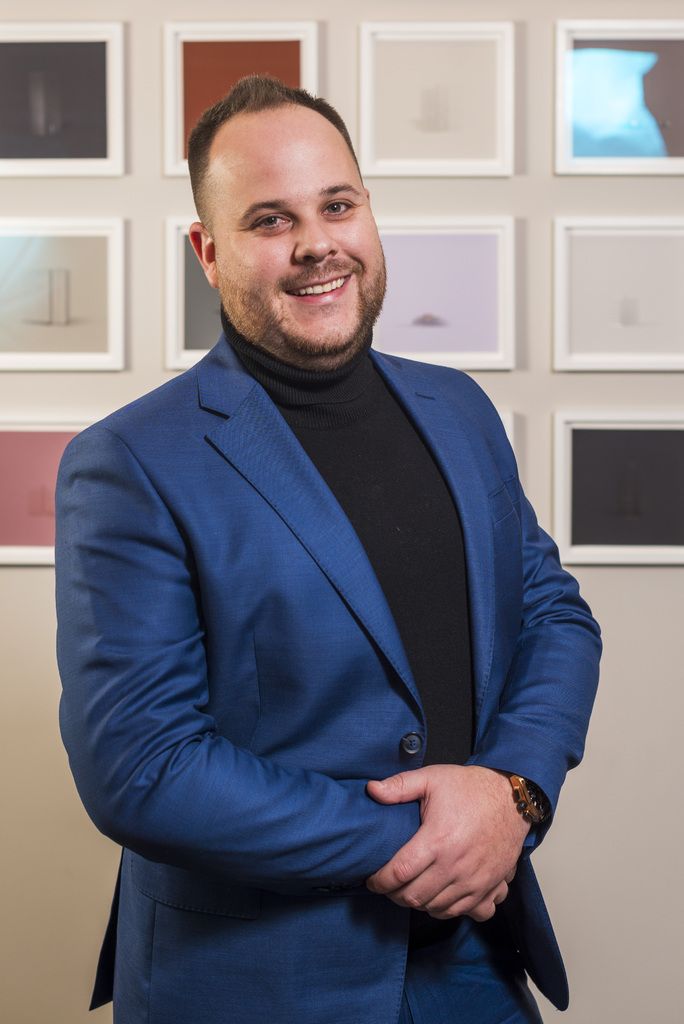
Interested in this property? Contact us today so that we can show you this property and arrange a viewing as soon as possible.
Or call us directly
